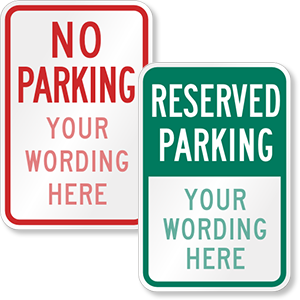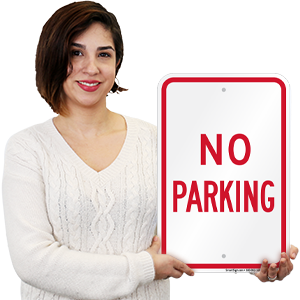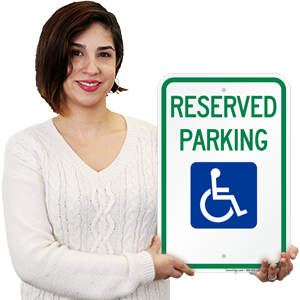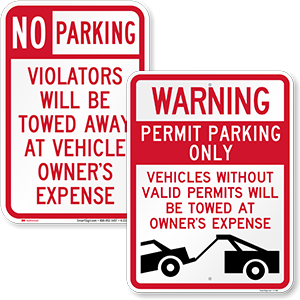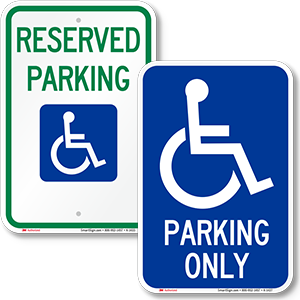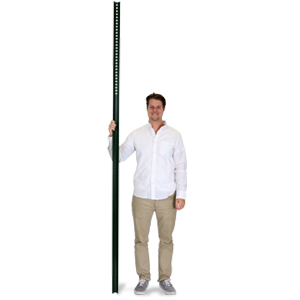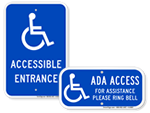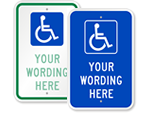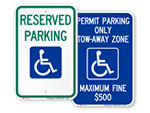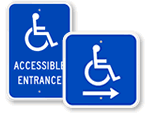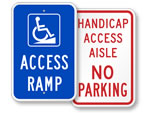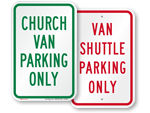A.
According to the United Nations’ Department of Economic and Social Affairs, all main public entrances in new buildings should be accessible to an ambulant disabled person.
At least one entrance in a facility should be accessible to a wheelchair.
Every accessible entrance should be connected by accessible pathways to accessible indoor or outdoor parking areas, local public transit stops, and drop-off areas.
In multi-storey buildings, the accessibility entrance must permit access to a conveniently located accessible elevator or lift.
Accessible entrances should be clearly identified using signs with International Symbol of Accessibility. When one entrance is not accessible and another entrance is accessible, a sign must provide direction to the accessible entrance.
States also have separate building codes that govern the design of entrances and you must check with your local code inspector to confirm legal expectations for fully compliant accessibility entrances.

